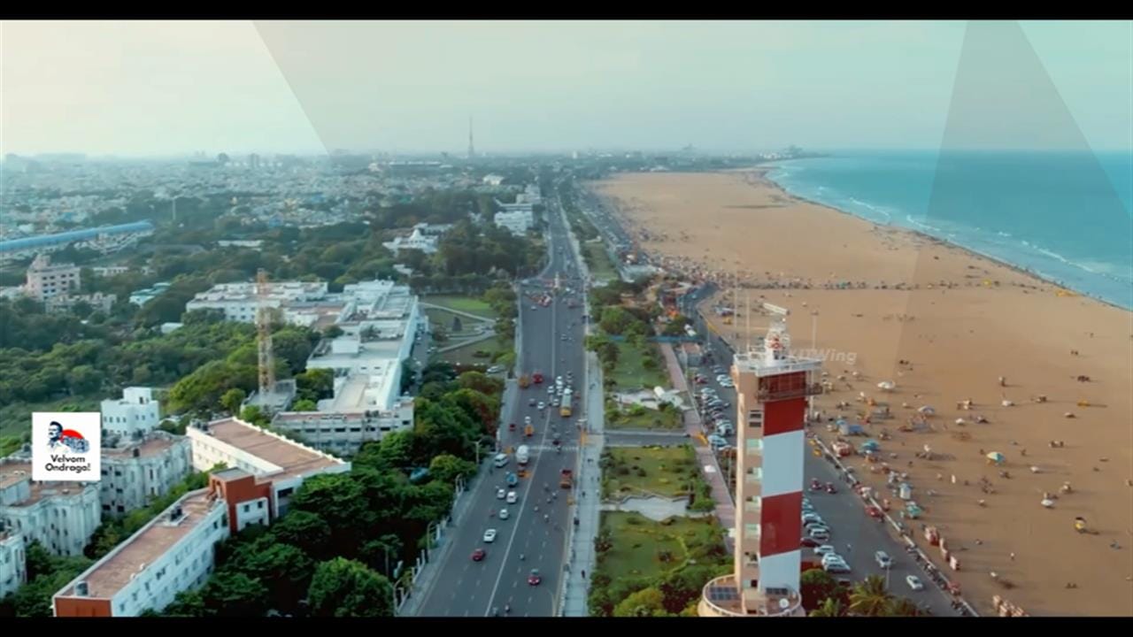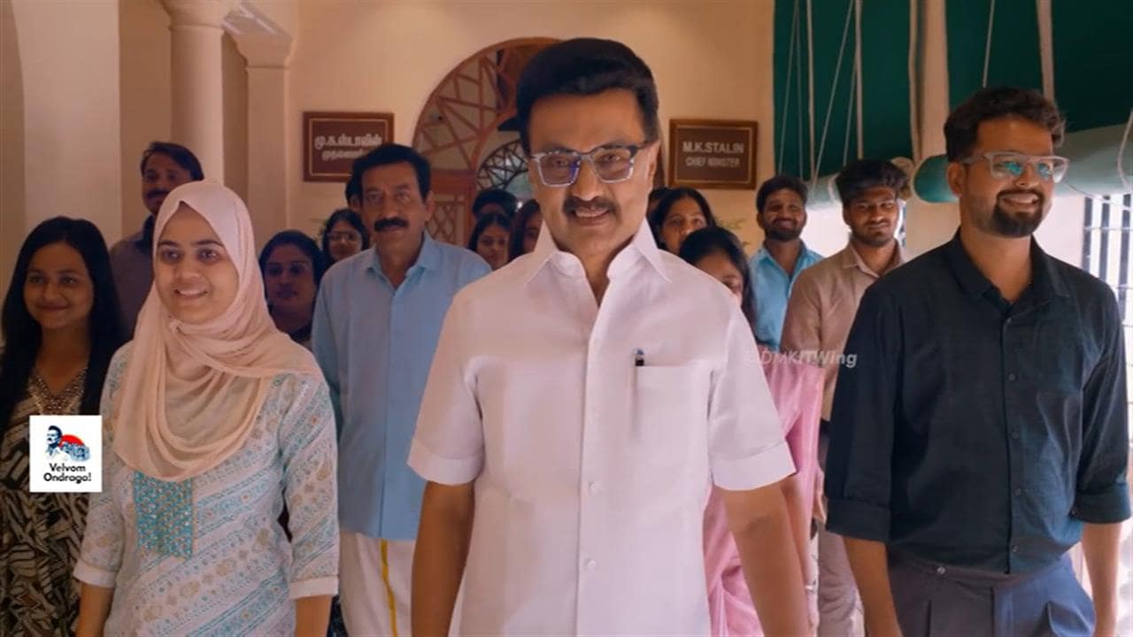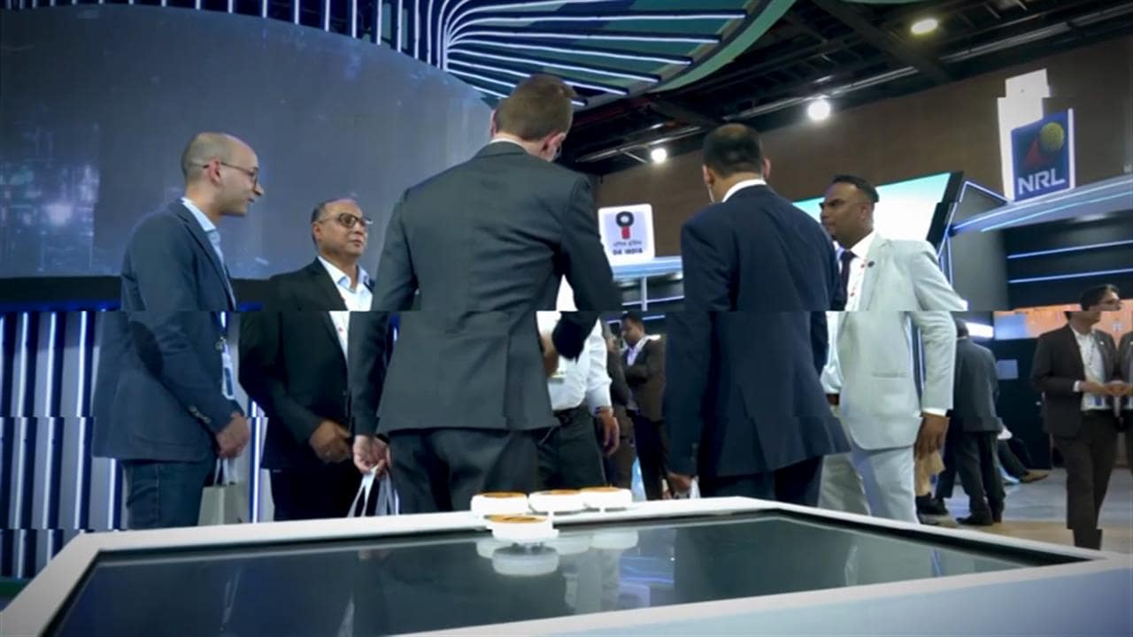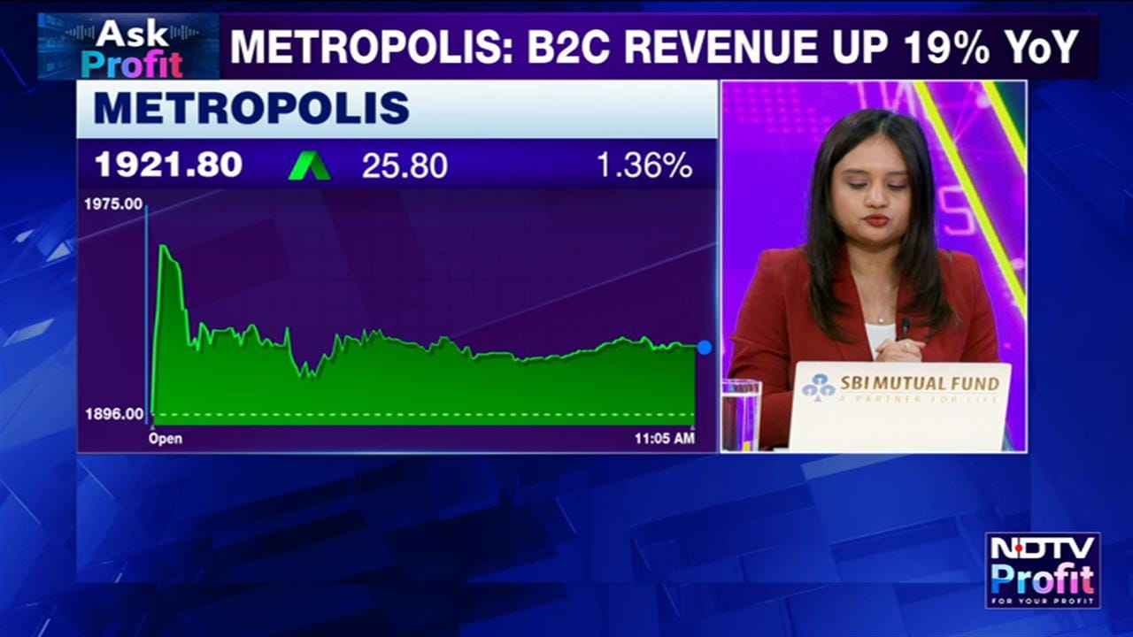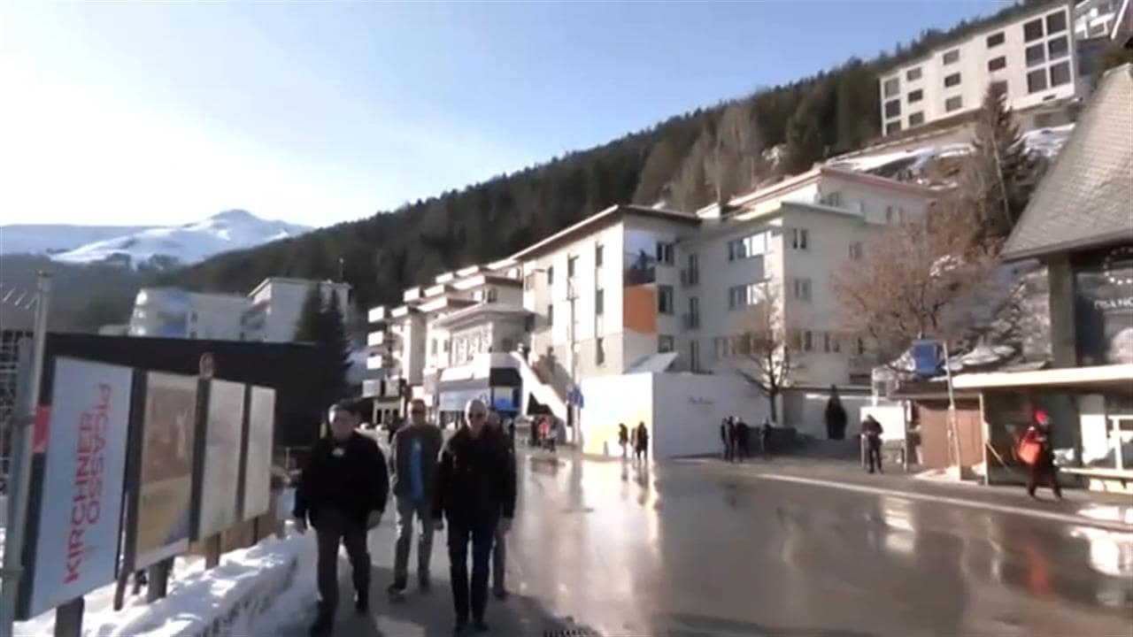
Bhendi Bazaar once had just a lone tree in over sixteen acres of space. Today, that's on the cusp of change.
The bazaar, situated close to Mumbai's Crawford market, was referred to as ‘Behind the Bazaar' by the British residing in the area and went on to derive its name from there.
Originally formed for housing single men who had moved seeking opportunities of trade and business, Bhendi Bazaar's buildings were designed like dormitories or 'chawls'. As businesses flourished, families started to migrate to Bhendi Bazaar, and the area developed a distinct community culture reflective of its closeness. However, over time, the area saw a gradual decline. More than 80% of the buildings had been declared dilapidated and unfit for living by the Maharashtra Housing and Area Development Authority. A majority of the population lived in less than 300 sq. ft. of area, with more than 90% of the inhabitants living as tenants.
In 2009, the Saifee Burhani Upliftment Trust, a non-profit organisation, initiated a philanthropic project to redevelop the vicinity by keeping its residents and their socio-cultural needs at its core.
People in the bazaar were living in dilapidated buildings with no waste management systems and had to share facilities, including toilets, explained Anjali Prabhu, mechanical, electrical and plumbing design lead at SBUT. The density of the area prevented even authorities from being able to do much and even a fire brigade would have been unable to enter the narrow lanes in case of an emergency, she said.
Apart from the residents being provided basic amenities, such as private toilets, the redevelopment stands out as the architectural design and building orientation are planned keeping in mind environment-friendly practices. For instance, the buildings are oriented in the north-south direction to enable adequate natural light and free passage of air.
From one tree, the redevelopment involves planting over 700 trees that are native species so that they use minimal water and are able to survive in the local environment with minimal stress on infrastructure.
Solar lighting on the rooftops helps power electricity in common areas and reduces the load on the local electricity grid. Along with energy, the project houses sewage treatment plants to conserve water so that recycled water can be used to flush toilets and for landscape irrigation.
Human contact with garbage is minimised by having vertical garbage chutes for the collection of organic and inorganic waste, after which it is segregated and treated in-house. Every building has an organic waste convertor to recycle organic waste into compost, which is used for landscaping, while non-organic waste is separated for recycling.
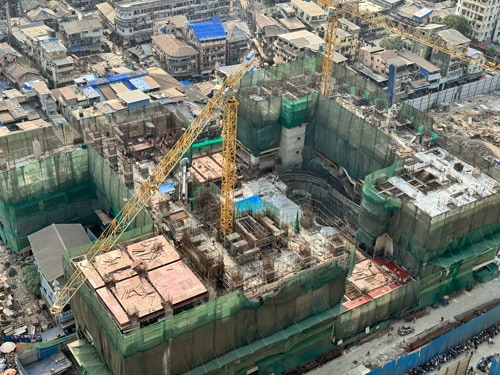
Bhendi Bazaar/ Vijay Sartape
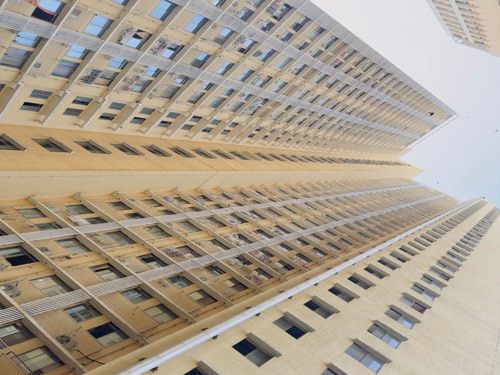
Bhendi Bazaar/ Vijay Sartape
Other Highlights
The buildings will incorporate a sewage treatment plant, central garbage disposal systems, rainwater harvesting, green cover and solar panels.
While more than 70% of tenants occupy an area of less than 300 sq. ft. in old, dilapidated structures with common toilets, the redeveloped residential apartments have a minimum carpet area of 375 sq. ft.
Buildings will have CCTV cameras, fire alarms, gas leak detectors, heat detectors, fire chutes and a public address system to maintain basic safety and security measures.
The seven-metre narrow roads will be transformed into 18-metre-wide roads with pedestrian-friendly footpaths, walkways, cultural shops, famous antique markets and popular eateries, which have been integrated into the design in order to revive the original commercial identity of Bhendi Bazaar.
An on-site transit facility for commercial tenants right in the heart of the project is built to ensure minimum to zero displacement for businesses while the construction work is underway.
Current Status
The first phase of the project, Al-Sa'adah, was completed in 2020 and currently houses 610 families and 128 businesses. The second phase and third phase of the project are currently under construction.
The gardens in the common areas, along with play pens for the children, have enabled residents to build a community, with elders often choosing to gather together in the evenings while children play close by.
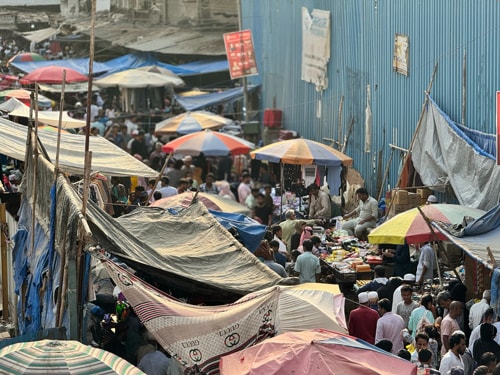
Bhendi Bazaar/ Vijay Sartape
Essential Business Intelligence, Continuous LIVE TV, Sharp Market Insights, Practical Personal Finance Advice and Latest Stories — On NDTV Profit.









